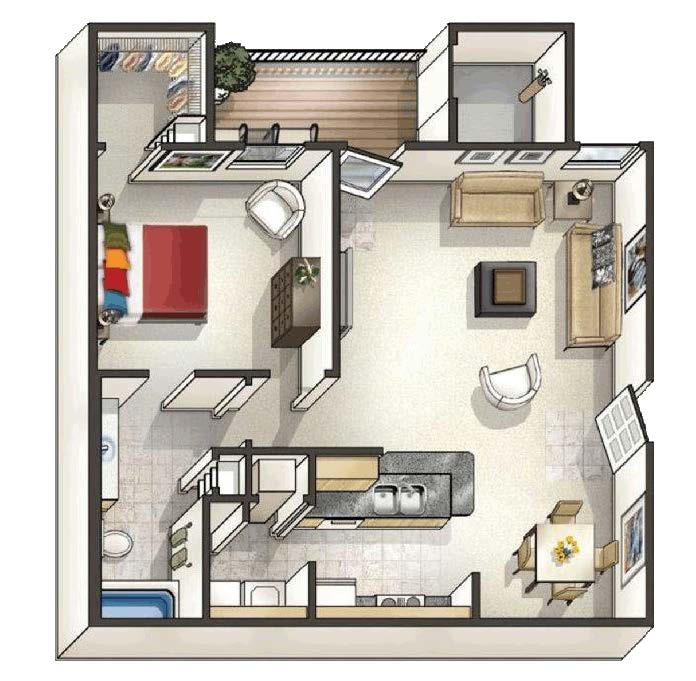Floorplans
The floor plans illustrated are artist drawings and are not exact blueprint drawings of the apartments. Apartment features, such as fireplaces, entertainment alcoves, garden tubs, cathedral ceilings, etc., will vary among the apartments and may or may not be included in the apartment. Sample furnished floor plans give examples of furniture placement within each plan. For exact floor plans and amenities, contact one of our leasing representatives.
Community Amenities
- NEW!! Outdoor Pavilion and Grilling Area
- High Tech Fitness Center
- Sand Volley Ball Court
- Resort Style Swimming Pool
with Expansive Tanning Deck - Children's Playground
- Beautifully Appointed Clubhouse
with Large Club Room
- Electric Vehicle Charging Stations
- Car Care Center
- Community Wi-Fi in Amenity Areas
- Popular Planned Social Events
- Extensive Resort Style Landscaping
- Recycling Center
1-Bedroom Walk-Through
2-Bedroom Walk-Through
3-Bedroom Walk-Through










